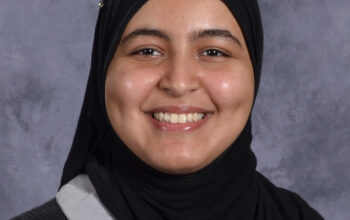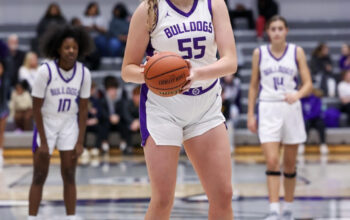By Lindsay Doty
The growing Town of Brownsburg is making plans to build a community center at Arbuckle Acres Park.
After months of surveys, community input, and a string of interactive public workshops, architects have narrowed down a pre-design concept for what’s being called a multigenerational community center.
The proposed design of the 86,600-square-foot facility includes a large aquatic area with activity and therapy pools and a swirly water slide.
The largest chunk of the building would be dedicated to athletics (23,000 sq.ft.) and include an indoor running track lined with windows for an outdoor feel.
Other features are a multi-use community space for events, a Kids Count room, a play area, a sun deck, and a section for IU Health partners and administration.
Participants put green space and having a community aquatic area for all ages at the top of their list. Most pool activities are currently held at Brownsburg High School, but it can get overcrowded.
“The participants at these meetings really emphasized the main design principles that helped our team create the preferred concept,” Director of Brownsburg Parks and Recreation Travis Tranbarger said. “I am really appreciative of our design team’s attention to detail. It is helping the town create a facility that the community can be proud of for years to come.”
To see the full design presentation, follow this link: https://www.brownsburg.org/egov/documents/1556293215_1299.pdf
The center would be built next to the new development in Brownsburg in hopes of promoting incoming businesses.
The cost of the center ranges between $33 to $37 million.
“Community members helped establish this cost range with their input. The design team presented a few options with a low and high-cost range,” explains Tranbarger. “Through the workshop exercises, participants favored the option with the higher cost range because of its ability to address many more priorities that have been identified throughout this pre-design process.”
He says park leaders are still in negotiations with IU Health West Hospital on a potential capital partnership and have not yet firmed up their contribution.
“Now that we have a more defined concept and a cost range, staff will be working with our design team on creative funding strategies for construction and ongoing operations of the facility,” Tranbarger said.
The Brownsburg Parks Department will display posters of the design at the 402 E Main Street office. The public will also be able to view the posters at the May 16 Park Board meeting at 6:30 p.m. in the Town Hall Council Room.
The pre-design proposal will be presented to the park board and town council in the fall. Until then, park leaders will spend the next several months continuing the discussion with the Brownsburg community to gather input. They plan to be talking to community members at events like the Brownsburg Farmer’s Markets and summer concerts to gather more input.
![]()


